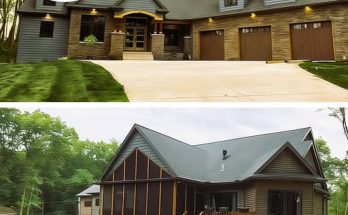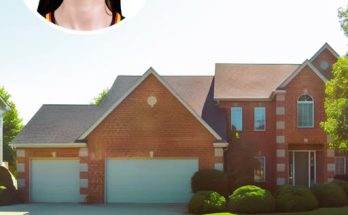Embrace the grandeur of cinematic history with the Regina George Mansion from “Mean Girls,” now available for $20 million.
Situated in the elite Bridle Path area of Toronto, this stunning property spans over 18,000 square feet, featuring 13 bedrooms and 14 bathrooms, a private coach house, and a guest suite.
Picture a serene escape with this backyard oasis, featuring a sparkling pool surrounded by mature trees and a chic hanging chair, perfect for soaking up the summer sun.


The estate’s grandeur extends to its spacious six-car garage, set against the elegance of the stone-clad main house, promising ample space for your prized vehicles.

Revel in the luxury of the shaded porch, a cozy spot for afternoon teas or morning reads, framed by blossoming flowers and the tranquil sounds of nature.

Now, let’s delve into the interior of the property.
Step into this modern foyer, where sleek glass railings meet wooden stair treads, all under a striking chandelier that illuminates the double-height ceiling.

The grand entrance hall welcomes you with its classic staircase, flanked by ornate balusters, leading the eye towards the elegant arched doorway and marble floors.


This cozy living space is centered around a bold black marble fireplace, with high ceilings and plush seating that invites intimate gatherings and warm conversations.

Experience luxury in this lounge room, where the grandeur of high ceilings and a classic fireplace meet the comfort of soft sofas and tasteful art.

Dine in style in this sophisticated space, featuring a large table set against the backdrop of rich wood paneling and an array of framed artwork.

Rich mahogany bookshelves line the walls of this stately home office, complete with a traditional fireplace, providing an ideal atmosphere for work or study.

This spacious kitchen and casual dining area offer a blend of modern amenities and homely comfort, complete with stainless steel appliances and abundant natural light.

In this welcoming eat-in kitchen, a large table anchors the space, surrounded by unique artwork, crafting a charming spot for family meals and creating cherished moments.

A spacious family room showcases a built-in entertainment unit, plush sofas adorned with throw pillows, and a gleaming hardwood floor reflecting the natural light pouring in from the windows.

Sunlight enhances the light hardwood floors and art-adorned grey walls of this great room centered around a marble fireplace with white built-ins and a TV, complemented by a couch and a chaise lounge accented with vibrant red pillows.

A luxurious games room boasts a richly-toned billiard table, with a leather bench and a well-organized cue stand, complemented by traditional wood paneling and a Tiffany-style pendant light.

The children’s bedroom is a serene space featuring a large bed with whimsical pillows, a fluffy area rug, and a dedicated study area, all bathed in soft, natural light.

A sumptuous bathroom offers a spa-like experience with a curved glass shower stall and a vanity area, all surrounded by intricate tile work.

This area in the bathroom exudes sophistication with a standalone bathtub and shuttered windows allowing for privacy and natural light, set against a backdrop of elegant marble.

A vast walk-in closet presents a luxurious space for wardrobe organization, featuring an array of built-in cabinets with ample storage, a dressing table, and soft carpeting underfoot.

Greeting you warmly, the expansive foyer showcases broad, polished floors, dual staircases on either side and a glimpse into the richly furnished adjoining rooms.

The home gym outfitted with wood floors and rich redwood wainscoting, features a selection of exercise equipment ready to accommodate any workout routine.




