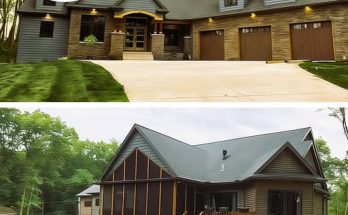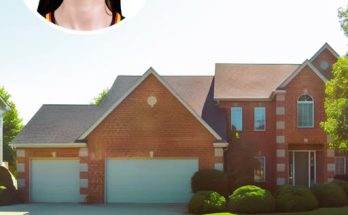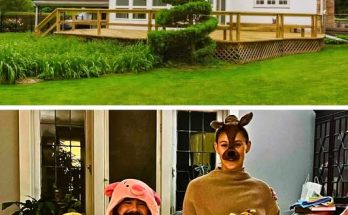Image Credit: Zillow
Phil Lesh, founding member of the Grateful Dead, once lived in a serene retreat in Ross, California’s Marin County.
Purchased in 2002 for $9.35 million, this Dutch Colonial estate spans 7,900 square feet and dates back to 1906, providing privacy and refined elegance.
Known as Bridge House, the home now valued at $13.2 million, was designed by architect Conrad Meussdorffer and reflects understated luxury and family warmth.
The interiors feature neutral tones, hardwood floors, high ceilings, and light-filled rooms.
Highlights include a living room and dining room with fireplaces, a sunroom, and a chef’s kitchen centered around a large island.
The master suite offers a spalike ensuite and an additional fireplace for a cozy atmosphere.
Situated on over two acres, the grounds boast a pool, terraced gardens, a handcrafted fireplace, and multiple patios.
With seven bedrooms, six bathrooms, and preserved historical charm, the property retains original details like wainscoting and pocket doors, making it a timeless and welcoming space.
Scroll down to view photos of this beautiful property!
A long, winding stone driveway leads through a lush wooded area, framed by a sturdy stone gate, welcoming to the serene 2.14-acre property built in 1906.

The large backyard, complete with a pristine pool, offers a peaceful retreat surrounded by towering trees and nature, creating an ideal space for relaxation.

This elegant two-story home, with its expansive patio and well-maintained lawn, seamlessly blends with the natural surroundings, providing a picturesque setting.

A spacious stone terrace extends from the house, offering stunning views of the lush greenery, perfect for outdoor dining or quiet moments.

The outdoor seating area features a striking stone fireplace, set against a beautifully landscaped hillside, ideal for gathering around on cool evenings.

Nestled into the hillside, a cozy outdoor dining area surrounded by vibrant plants and trees provides a perfect spot for intimate meals.

The sparkling blue pool sits surrounded by a stone patio and vibrant gardens, offering a tranquil oasis amidst nature.

Featuring comfortable seating and an inviting outdoor fireplace, the stone patio offers peaceful garden views.

The outdoor kitchen features a built-in stainless steel grill, overlooking the spacious stone patio with cozy seating areas and a charming fireplace.


Sitting nestled among the trees, the detached two-car garage is complete with a quaint balcony above and framed by vibrant landscaping.

The landscaped garden boasts a decorative gazebo surrounded by manicured hedges and mature trees, offering a serene spot to take in the peaceful surroundings.

A stone pathway winds through the lush garden, leading to a picturesque gazebo, all framed by a backdrop of towering trees.

On the stone patio, a cozy seating area provides an intimate space to enjoy the beautiful views of the expansive property and surrounding greenery.

Tucked into a terraced garden with stone steps leading up to lush landscaping, the pool area creates a peaceful retreat amidst nature.

The home’s sprawling green lawn stretches out before the terraced hillside, offering ample space for outdoor activities and relaxation.


Luxurious Interiors
A bright bay window with a built-in cushioned bench offers a cozy spot to enjoy the surrounding tree-filled views.

With clean white railings, a classic wooden staircase leads to the upper floor, accented by gleaming hardwood floors throughout the hallway.

The elegant living room features a large fireplace and picture windows, creating a warm, inviting atmosphere with ample natural light.

Boasting plush seating and a neutral color palette, the spacious living room provides views of the outdoor greenery through large windows.

Another view of the living room showcases the central fireplace, framed by two built-in window seats, perfect for lounging.

The expansive family room opens to the outdoors through wide French doors, filling the space with natural light and garden views.


Featuring a large center island, the modern kitchen opens to a sunlit dining area with access to the patio, creating an ideal space for gatherings.



The kitchen boasts sleek countertops, stainless steel appliances, and custom cabinetry, with large windows bringing in views of the lush landscape.

A bright sitting room offers easy access to the garden through French doors, with comfortable seating and plenty of natural light.

The open kitchen flows into the dining area, with a large island, modern fixtures, and glass doors that connect the indoor and outdoor spaces.

Featuring a coffered ceiling, a cozy fireplace, and elegant seating, the dining room creates an intimate space for gatherings.

The butler’s pantry connects to the kitchen, with sleek countertops and cabinetry offering convenient storage and prep space.

With large windows and a rich wood floor, the spacious primary bedroom adds warmth to the space.


A cozy sitting area in the primary bedroom offers views of the garden through floor-to-ceiling windows and doors that open to a small balcony.

The luxurious bathroom features a deep soaking tub, a glass-enclosed shower, and large windows that fill the space with natural light.


This living room opens to the outdoor patio, offering seamless indoor-outdoor living and views of the lush garden.

The entry hallway is bright and inviting, with a charming bay window and access to the front patio, creating a welcoming entrance.

Opening to a spacious patio with seating, the front door allows for easy transitions between indoor and outdoor spaces.

The bathroom combines classic charm with modern amenities, featuring a vintage clawfoot tub and elegant fixtures.

A small sitting nook connects to the kitchen, offering a peaceful spot for relaxation with views of the open floor plan and outdoor spaces.

With a unique vanity, ornate mirror, vessel sink, and elegant sconces, this charming bathroom features light hardwood floors and classic white wainscoting.

A cozy office space with large windows, a wooden desk, and minimal decor is perfect for focused work in a tranquil setting.

Bright and functional, this unit features open shelving, a checkerboard floor, and a built-in washer designed for both practicality and style.

Ample built-in cabinetry, drawers, and a window seat lend the spacious room generous storage and a light, airy feel.

This bedroom features hardwood floors, large windows, and space for seating, blending comfort.

A serene space with a freestanding tub, double vanity, and large windows creates a spa-like atmosphere.

With a teepee, plush animals, and large windows, a bright and playful space overlooks the garden, ideal for imaginative play.

This cozy and modern bedroom features plush bedding, large windows, and views of the garden for a relaxed ambiance.

Featuring mosaic tile walls, the bathroom boasts a glass-enclosed shower, and sleek fixtures, giving it a fresh, contemporary feel.

The bedroom is spacious with vibrant decor, featuring a built-in window seat and a cheerful atmosphere.

A cozy sitting room features built-in shelving, vibrant turquoise accents, and a cushioned daybed with decorative pillows.

The functional storage or utility space, features open shelving for linens or household items, with a direct connection to the outdoor space.

A spacious bedroom boasts elegant hardwood floors, a large bed with plush neutral bedding, and a sitting area with comfortable chairs.

Another bedroom impresses with a large bed and natural light, flowing in through several windows.

A beautifully designed wine cellar features wooden racks, holding numerous bottles, with ambient lighting.




